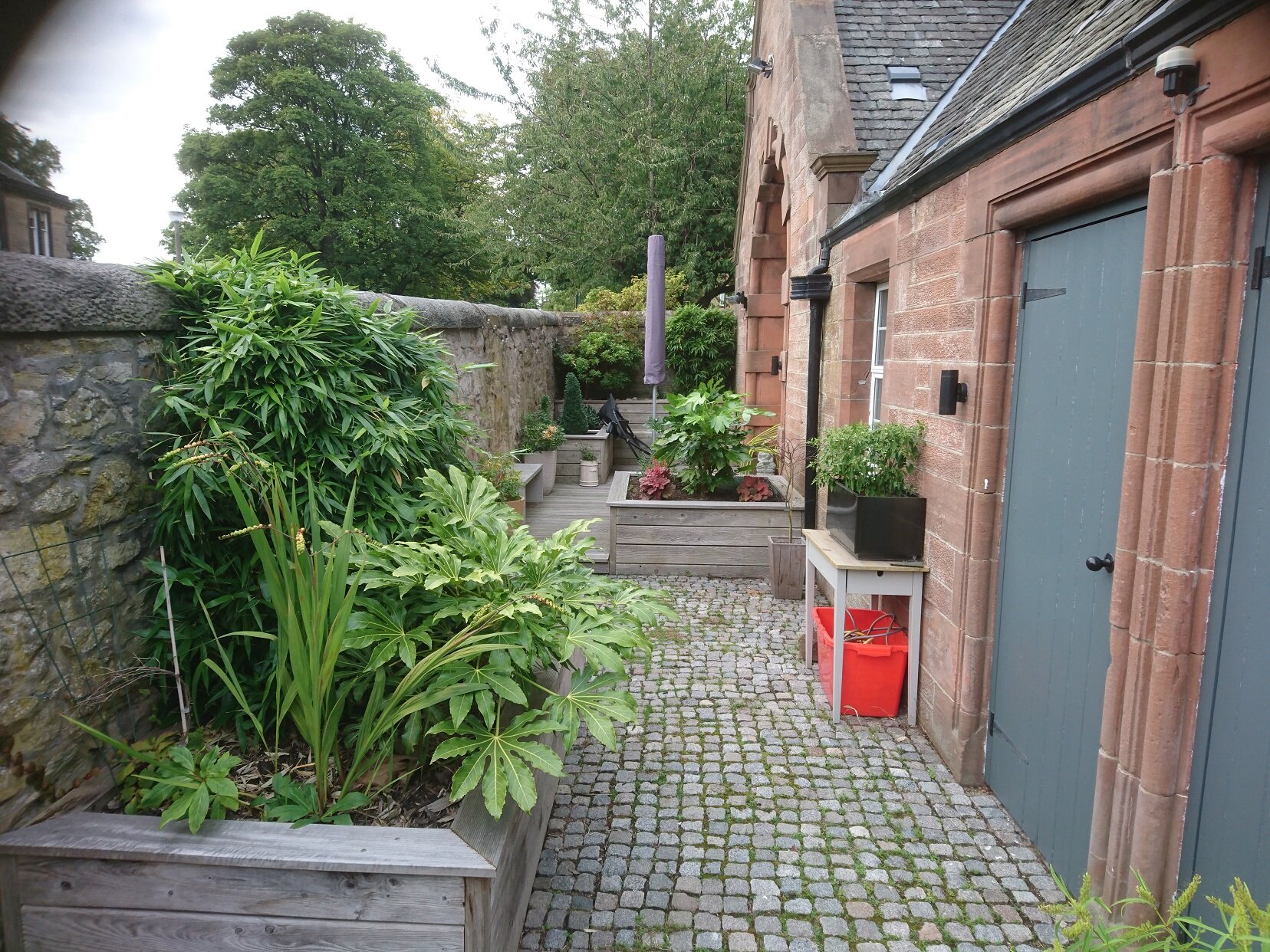
A cobbled courtyard in the Merchiston area of Edinburgh needed a refresh. 75% of it was largely unused but a lovely oak deck area with planting was in place and granite setts were a great surface but needing some tlc. The client wished to connect up the L - shaped courtyard and tie in an ability to cook outside and entertain on the good days and average days! The client also wished the approach to the front door to be both more private but also welcoming. Access to the outdoor cooking from the kitchen was via the front door so easy access also important.







Creating a front door space.
The courtyard area has both enclosed and opened up the front door .
Courtyard in Winter.
The brief was a space that can be used on the good days, plenty good days in Winter and if a passing something arrives a sleek roof is there to gather under and keep cooking n talking. A one year old beech hedge is already giving structure and privacy to the courtyard garden and weeping himalayan Birch provides Winter contrast.
Outdoor eating.
Everything is in place for an ideal afternoon of pizza and chat. Just behind us is the oak decking area with comfy seats and further around is more seating and access to the main kitchen. Once the oak pergola has settled is main movement as it seasons, a sleek darkened canopy will be installed to provide shelter from sun and rain …and let the small amount of smoke ( very little at all) from this amazing pizza oven, escape.
Sunny enclosed spot.
The courtyard area around front gate and front door has been given structure with seating, raised beds and pots. It has been softened with the introduction of a variety of different planting at a variety of different heights, chosen to give a feeling of privacy and enclosure whilst also feeling open and inviting for new arrivals to the property. A mature planted beech hedge really adds to this and helps focus view from road through front gate to the front door, making orientation easier, a bench provides structure and shape as well as providing an option should the homeowner take a while to answer the door.
Dead space.
In the corner of the L-shape courtyard was dead space. A door gives access to the street and opens in the way. Extra seating was chosen as a main way to use space, along with combining it with planting some herbs and a grape vine in a raised bed. A sleek concrete and larch bench was also custom built to provide both a focus, feature and further seating, plus with a view along both lines of sight(site).
Rustic Oak Pergola.
Perfect day for the Oak pergola and pizza oven. Once the Oak has ‘done it’s moving’, a sleek flat roof will be installed to provide shelter from the occassional passing squal (see below). Custom built concrete work tops with larch built storage create a kitchen surround as well as further cooking options such as a plancha using nearby outdoor sockets.All has bee chosen to compliment and tie in with the existing garden and architecture.





